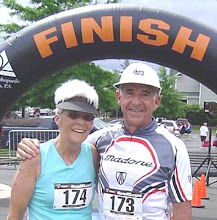The last few days have been very busy, so we took our time getting into the day. Mom decided she was going to drive to the mall and do her usual walk early this morning. So we didn't get to her apartment until about 10:00 am. Once there, we dug in. Everything got unpacked and the entire apartment was put together except for the curtains. Tomorrow, we will hang the curtains and then I will take final pictures to share.
Today, I went for a walk and took lots of photos of the entire complex. Some of these were actually taken on Sunday, but they are all of the complex so I am including them here. Thought I would share these with family and friends so you can see the grounds where mom will be living.
Ride approaching the Entrance
The Entrance Gate
 |
| You've got to know the code -- we like the security!! |
South Side Apartment Entrance -- Mom's Entrance
First Floor Elevator Lobby - Mom's elevator
The carts are for residents' use to bring their groceries in.
You just return the cart to the lobby. They make everything easy!!
Second Floor Elevator Lobby
You will see beautiful artwork in almost every inside picture.
Many of the works are by local artists.
Mom's apartment door -- tomorrow you will see inside!!
The space where mom has the table and flowers is called the garage. If you need to have an electric scooter, you can park and charge it right outside the door.
Like I said, "they make everything easy."
All the hallways have directional signs.
Mailbox Hallway which leads to Dining Room at the other end.
You'll see the Dining Room tomorrow as we went to brunch with mom on Sunday.
Family Dining Room is on this hallway also.
If you have a large group visiting or want to have a special party,
they will make it happen here.
Just past the mailboxes, you can go left or right. This is called the club house hallway and most of the activities take place on this hallway.
This is the fitness center. Susan is the full-time trainer.
Mom had a piece of exercise equipment called a Gazelle. It is a non-impact glider. She gave it to the fitness center and it now sits right under the words Weller Life.
Sorry I don't have that picture yet.
Library and Gathering Room
Mom standing by the fireplace in the library.
Card and Craft Room
Right next door is a large room for doing Tia Chi, watching movies and other group activities.
In the hall was a fun popcorn machine.
Mom and Bill in the Computer Cafe.
Nancy and Mom enjoying the comfy chairs
outside the Computer Cafe.
Notice the beautiful artwork in the upper left corner.
This is a close-up of the painting.
On the other side of the dining room you will find
the concierge's desk.
If you need anything, you dial the concierge's number and talk to Bobby-Lynn (Mon-Fri) or Nancy (Sat-Sun). They will get you maintenance, transportation, dining room reservations for guests or anything you might need.
Like I said, "They make everything easy!"
Another beautiful area next to the concierge.
Just outside this room is a delightful porch with rockers and ceiling fans.
You can sit, rock and look at the beautiful landscaping.
This is a close-up of the Gazebo in front of Mom's apartment.
View from Gazebo to Mom's second floor apartment.
This is the deck over the lake. A great place to sit and enjoy nature in nice weather.
The Apartment Courtyard is also a beautiful place to enjoy nature.
Well, there you have it. I warned you there would be lots of photos. I promise I will post the inside of mom's apartment tomorrow. But first, we need to hang the curtains!!































Wow! I want to live there! Well, after I give up the full time RV life, that is :)
ReplyDeleteEnjoyed seeing all the photos. Thanks for giving us a feel for this lovely place.
ReplyDelete